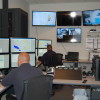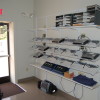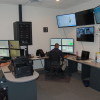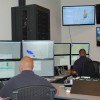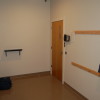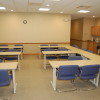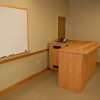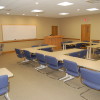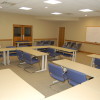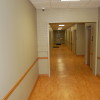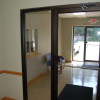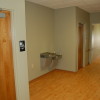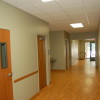MANCHESTER — Additions and renovations to the Ambulance Service of Manchester’s main headquarters, known to employees as “10-1,” continue. As of this writing:
- The dispatching and communications functions have been moved into the brand new, renovated Communications Center which is awaiting a new kitchenette in order to be complete. The Center now has additional monitor screens per dispatcher, additional dispatching positions if needed as well as special lighting systems and other features.
- The last remaining storage ‘cage’ in the ambulance bay has been demolished to make way for nose-in parking for the two bariatric units.
- The new, additional classroom/meeting space is fully functional and in use complete with an AV podium, kitchenette, separate entrance and special lighting.
- Signage, an awning and planters will be added to the new main entrance soon.
- Communications Center
- Medical Technology, charging racks
- Lead Dispatch position
- Communications
- Crew check in area
- Secondary classroom space
- AV podium
- Secondary classroom
- Reverse angle
- Main hallway, formerly paperclip hallway
- New lobby area
- Fountains of water
- Reverse angle, new main hall
The next steps are re-configuring the main call-taking office, finishing carpeting certain spaces, constructing the hands-on training area and adding the awning to the new entrance.
The addition and renovation are part of ASM’s continued commitment and investment in the towns it serves.

