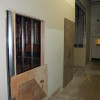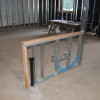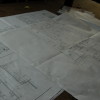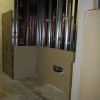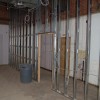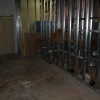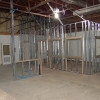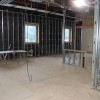MANCHESTER — The renovation of space once occupied by Marcus Communications continues. The basic framing of the new space is mostly complete. Electrical and plumbing is being run and the existing structural walls are being prepped for adaptation to the plan and space.
- Eventual main corridor; door to the new section, restroom and bump out for water fountain visible.
- Island for power and phone systems.
- Building master plan.
- Bump out for water fountain, restroom door covered by plywood.
- Back corridor, divided from the remaining space not held by ASM.
- Framed new restroom, reinforcements for sinks and toilets visible as well as plumbing.
- Additional billing office space.
- Reverse view of the new billing office space, island visible.
The next steps are to complete electrical and plumbing and start to hang walls. Visible in the pictures is new office space for the billing office, an additional server room, changes to what will be the main corridor including a bump out leading to restrooms with space where a water fountain may be mounted.
When completed, the renovated space will include additional training and simulation areas, a relocated locker area, new offices, a medical supply staging area, and two new restrooms although the plans remain fluid.

