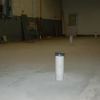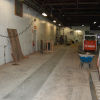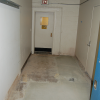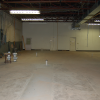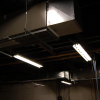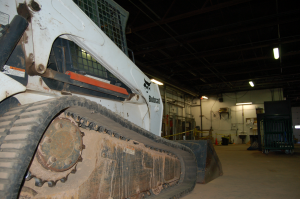 MANCHESTER — Preparation for the renovation of space once occupied by Marcus Communications continues. Currently the construction crew is leveling, re-filling and sealing trenches that were dug to reroute the septic drainage system.
MANCHESTER — Preparation for the renovation of space once occupied by Marcus Communications continues. Currently the construction crew is leveling, re-filling and sealing trenches that were dug to reroute the septic drainage system.
The next steps are to complete remediation of the new space, complete closure of the trench system, test the operational drainage system and complete remaining demo in the first phase space.
- Testing ports in the Phase 1 space, formerly Marcus Communications
- Long stretch of filled trench in the bay where the medic units typically park.
- Leveled and sealed drainage trench in the locker room hallway, test port visible.
- Leveled and filled drainage trenches in the Phase 1 area.
- The HVAC system in Phase 1 has been lowered for ease of maintenance.
The overall plan is to have the main entrance be on the south side of the building with a main hallway through the center down to the main vehicle bay. The renovated space will include additional training and simulation areas, a relocated locker area, new offices, a medical supply staging area, and two new restrooms although the plans remain fluid.

